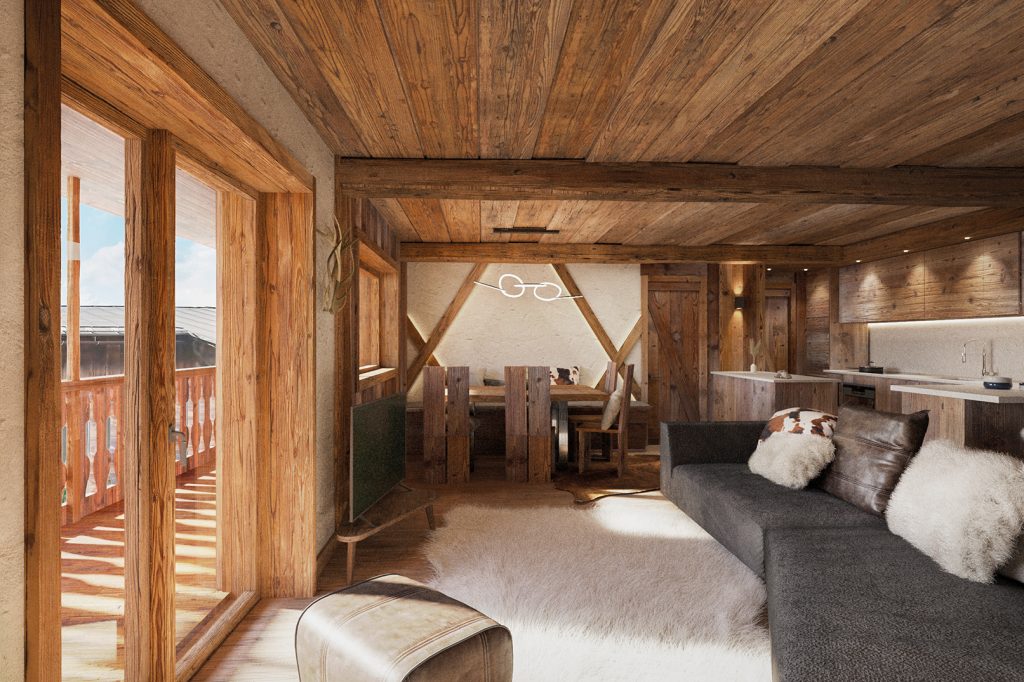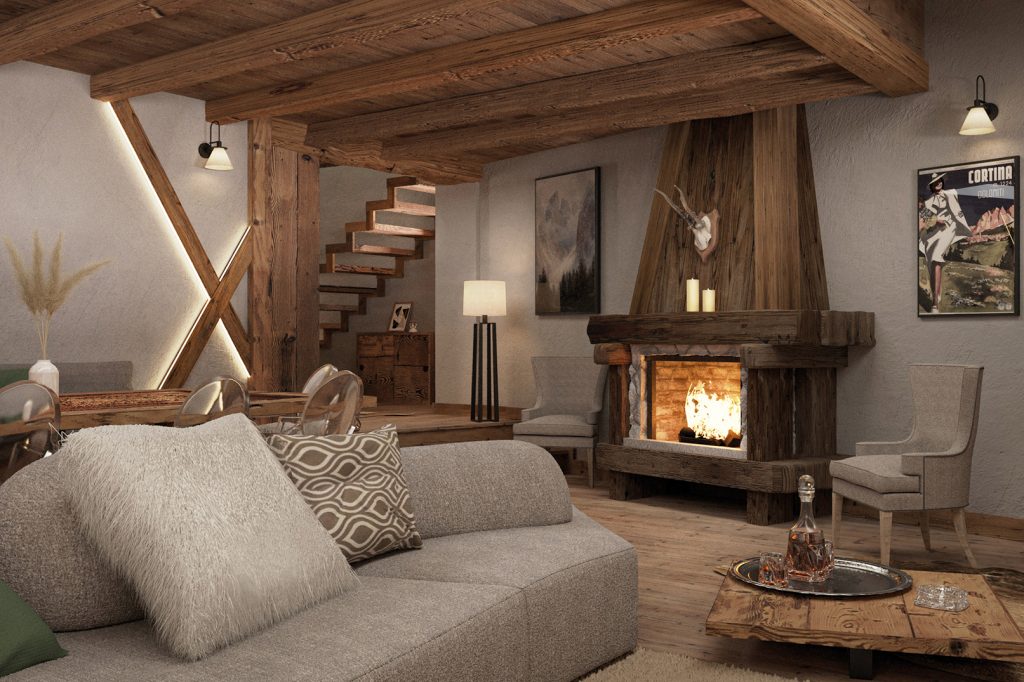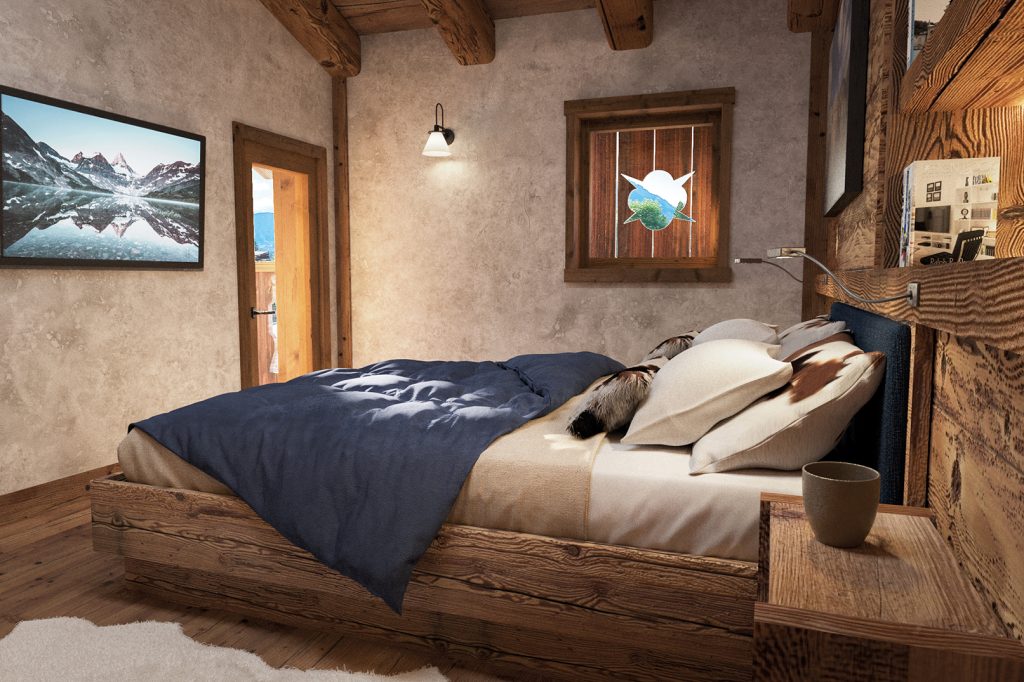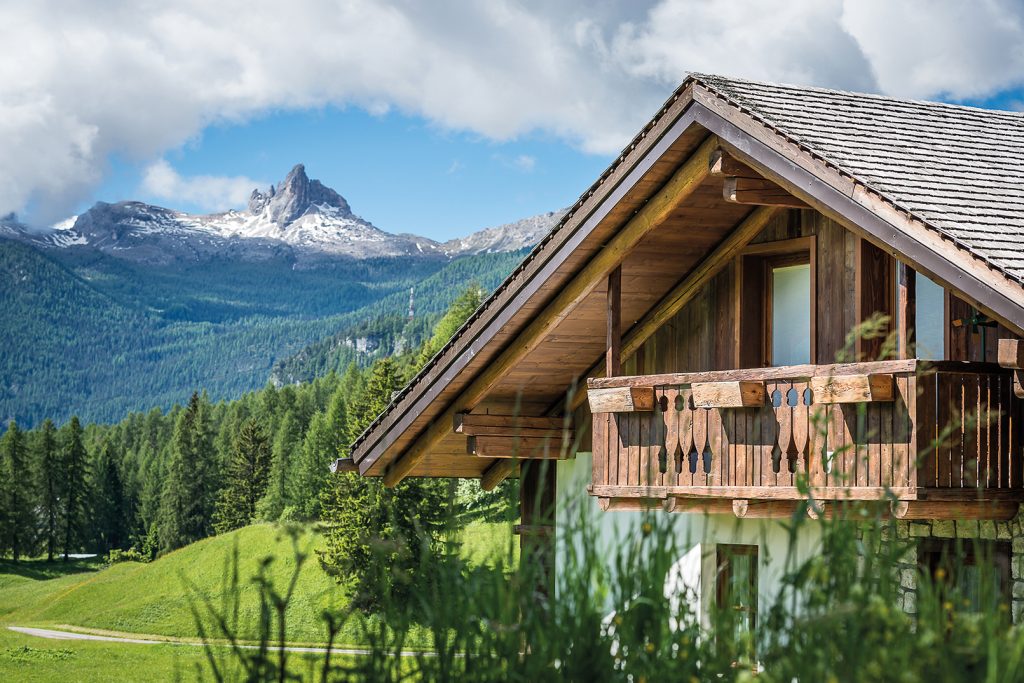È memoria, visione e desiderio. È il tempo che si fa casa. È Erit. Era Group, realtà storica del settore immobiliare di standard elevato, apre un nuovo capitolo con l’evoluzione in Erit – dal latino “sarà” – un manifesto di visione: un’idea di futuro che affonda le sue radici in un passato autentico, da custodire e reinterpretare. Un’azienda che, dopo la presa in carico per la vendita di un immobile, pone al centro delle progettazioni l’estetica senza tempo e l’emozione di abitare la natura nel suo fascino più intimo. Ad inaugurare questa nuova traiettoria è il restyling di un toulà, la tipica dimora delle famiglie storiche ampezzane che incarna l’essenza della vita rurale alpina. Un progetto in divenire che oggi vive nei render ma che domani prenderà vita negli occhi di chi, quei luoghi, li abiterà: sviluppato su quattro livelli, infatti, lo spazio architettonico e l’interior design danno voce all’antico fienile, la struttura originaria, reinterpretando però gli spazi in chiave contemporanea, per adattarli al comfort abitativo odierno. Interni scenografici, travi a vista, camini scultorei e una palette cromatica calda, definiscono ambienti che diventeranno rifugi dell’anima, habitat che guardano al futuro senza dimenticare la tradizione. Perché se oggi Erit è immagine domani sarà casa!
Future Home
It is memory, vision, and desire. It is time becoming home. It is Erit. Era Group, a longstanding benchmark in the prestigious real estate scene, opens a new chapter with the launch of Erit – Latin for “it will be”. A bold statement of vision: a future-forward idea rooted in an authentic past, to be preserved and reimagined, where timeless aesthetics and the emotional experience of living in harmony with nature is at the heart of its philosophy. This new journey begins with the transformation of a “toulà”, the traditional home of historic Ampezzo families, a symbol of rural mountain life. A project still in progress, but which will soon be brought to life through those who will call it home. Spread across four levels, the architectural space and interior design give new voice to the old hayloft, the original structure, reinterpreting it through a contemporary view to meet today’s standards of comfort and living. Scenic interiors, exposed beams, sculptural fireplaces and a warm color palette, shape spaces that will become sanctuaries for the soul and habitats for the future.




